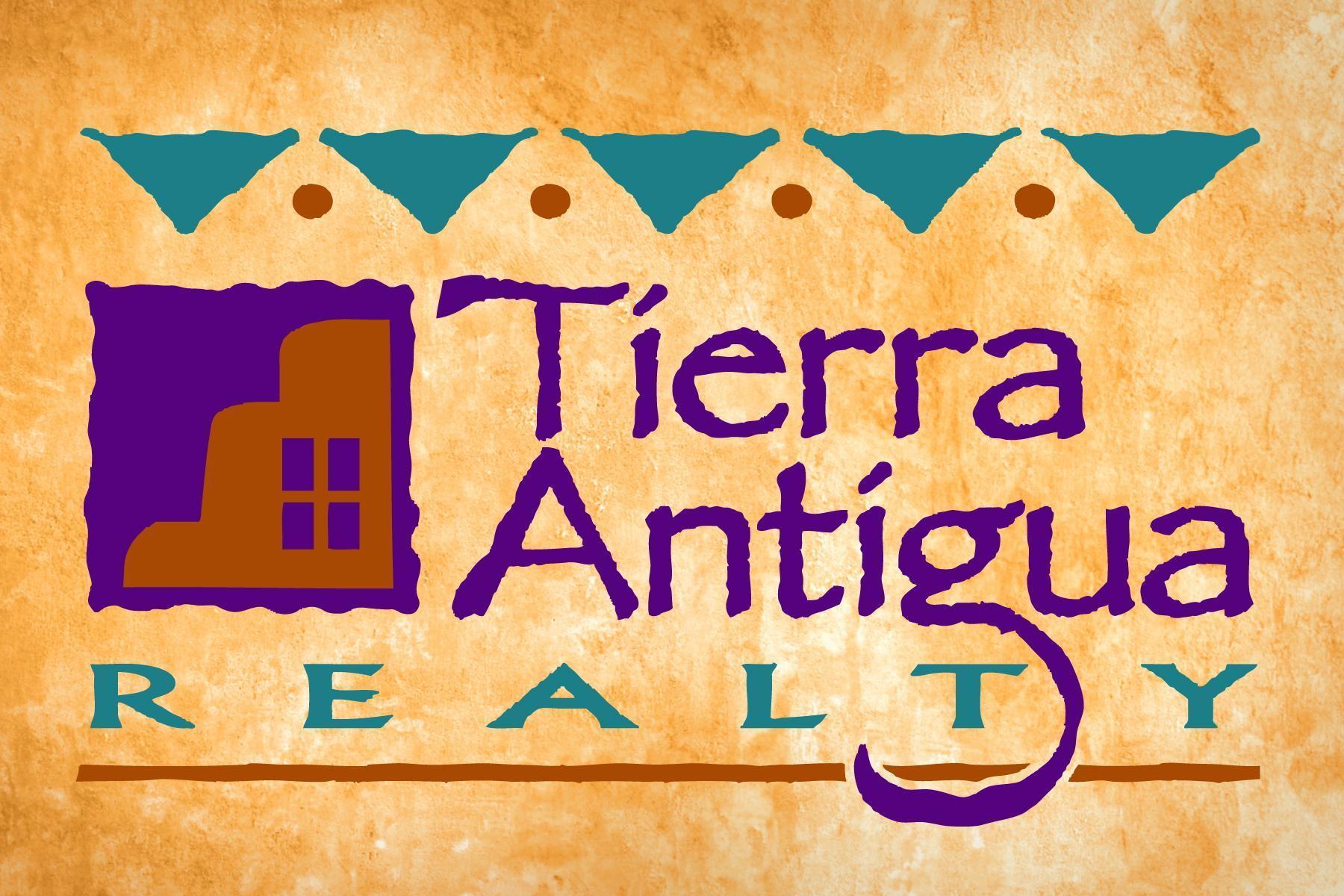Your search results
Category Archives: 55+ Communities
SaddleBrooke Covina Floor Plan
December 27, 2019
The SaddleBrooke Covina Floor Plan This Floor Plan Has 2,046 Sq Ft – 2 Bedrooms – 2.5 Bath – Den The SaddleBrooke Covina Floor Plan is one of 8 available floor plans. The Covina Floo ...
Continue reading
Quail Creek Primrose Floor Plan
December 23, 2019
The Quail Creek Primrose Floor Plan This Home Floor Plan Has 1,447 Sq Ft – 2 Bedrooms – 2 Baths The Quail Creek Primrose Floor Plan is one of 16 available floor plans in Quail Creek. The P ...
Continue reading
Quail Creek Montara Floor Plan
December 23, 2019
The Quail Creek Montara Floor Plan This Home Floor Plan Has 2,686 Sq Ft – 2 Bedrooms – 2.5 Baths – Den The Quail Creek Montara Floor Plan is one of 16 available floor plans in Quail ...
Continue reading
Quail Creek Treviso Floor Plan
December 23, 2019
The Quail Creek Treviso Floor Plan This Home Floor Plan Has 2,204 Sq Ft – 2 Bedrooms – 2.5 Baths – Den The Quail Creek Treviso Floor Plan is one of 16 available floor plans in Quail ...
Continue reading
Quail Creek Lariat Floor Plan
December 23, 2019
The Quail Creek Lariat Floor Plan This Home Floor Plan Has 1,529 Sq Ft – 2 Bedrooms – 2 Baths The Quail Creek Lariat Floor Plan is one of 16 available floor plans in Quail Creek. The Chall ...
Continue reading
Quail Creek Vita Floor Plan
December 23, 2019
The Quail Creek Vita Floor Plan This Floor Plan Has 1,919 Sq Ft – 2 Bedrooms – 2 Baths – Den The Quail Creek Vita Floor Plan is one of 16 available floor plans in Quail Creek. The Vita Flo ...
Continue reading
Quail Creek Agave Floor Plan
December 23, 2019
The Quail Creek Agave Floor Plan The Quail Creek Agave Floor Plan Has 1,744 Sq Ft – 2 Bedrooms – 2.5 Baths – Den [quickshare] The Quail Creek Agave Floor Plan is one of 16 available floor ...
Continue reading
Quail Creek Riva Floor Plan
December 23, 2019
The Quail Creek Riva Floor Plan This Floor Plan Has 1,684 Sq Ft – 2 Bedrooms – 2 Baths – Den The Quail Creek Riva Floor Plan is one of 16 available floor plans in Quail Creek. The Ri ...
Continue reading
Quail Creek Pavona Floor Plan
December 23, 2019
The Quail Creek Pavona Floor Plan This Home Floor Plan Has 2,169 Sq Ft – Master Suite – 2.5 Baths – Den The Quail Creek Pavona Floor Plan is one of 16 available floor plans in Quail ...
Continue reading
Quail Creek Home Floor Plans
December 23, 2019
There Are 16 Quail Creek Home Floor Plans Available Home Floor Plans Range From 1,286 To Over 2,686 Square Feet Don’t want to wait to have one of these Quail Creek home floor plans built? See Al ...
Continue reading

