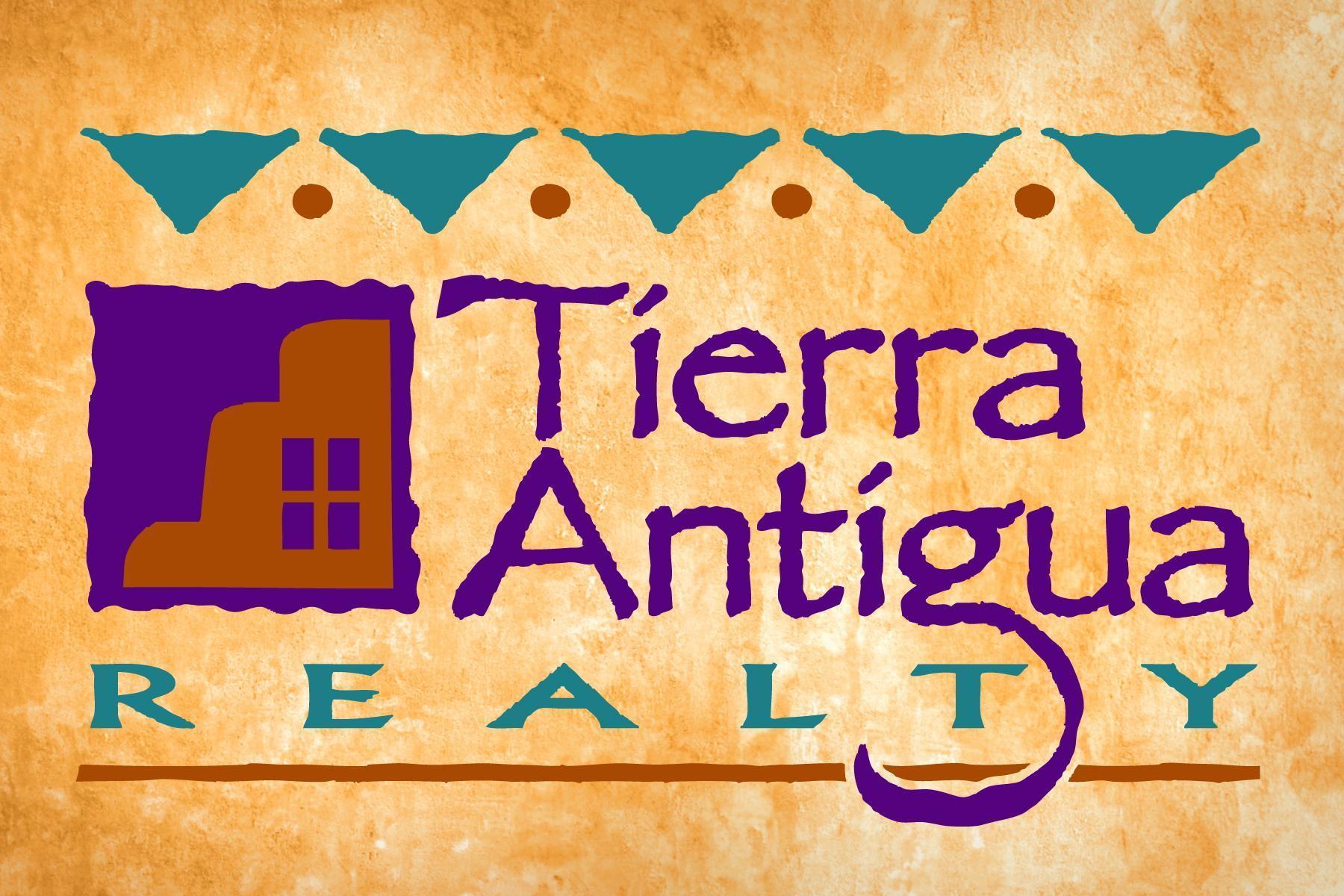Boulder Pass Miramonte Floor Plan 2605 At Dove Mountain
The Boulder Pass Miramonte Floor Plan 2605 With – 3 Bedrooms – 3 Baths – Den – 2 Car Garage
The Boulder Pass Miramonte Floor Plan 2605 is one of 6 available floor plans offered by Miramonte Homes. The Miramonte 2605 Floor Plan in the new Boulder Pass community in Dove Mountain has 2,605 square feet of living space.
For anyone looking for a larger home with a guest suite for a future retirement or that special winter retreat, the Boulder Pass Miramonte Floor Plan 2605 may be for you.
The Boulder Pass Miramonte Floor Plan 2605 includes:
- Great Room
- Dining Area
- 3 Bedrooms (2nd Bedroom Suite)
- 3 Baths
- Den or 4th Bedroom
- Covered Patio
- Covered Front Porch
- 2 Car Garage – Side Loading
- 3 Exterior Elevation Choices
- Pricing – Will likely change over time. Call us – 520.940.4541 – and we will verify the latest prices for you.
PLEASE NOTE – Actual Floor Plan layout and dimensions may change over time.
Standard Features (NOTE – The builder may changes the standard features over time) for Boulder Pass Miramonte Floor Plan 2605 and all homes in Boulder Pass At Dove Mountain include;
Exterior Features: |
Stylish Interior Features: |
Kitchens Include: |
|---|---|---|
|
|
|
| Bathrooms Include: | Energy Efficient Features: |
|---|---|
|
|
8 Things To Know BEFORE You Enter The New Home Builders Sales Office And Model Homes
It is important for you to understand
- You have the right to be represented by a Realtor when buying a new construction home.
- BUT your Realtor MUST be with you on your FIRST visit to the new home builder’s sales office and register you!
- You will not pay more to have a Realtor represent you when buying a new construction home in Tucson, AZ.
If you don’t have a Realtor with you on your first visit – KNOW THIS
- The sales agent at the builder’s sales office works for the builder, NOT YOU!
- They will ask you to “register” when you come in – or shortly after.
- If you register, you are GIVING UP YOUR RIGHT to be represented by a Realtor at that builder’s site in the future.
- Chances are the builder’s sales agent WILL NOT disclose this to you!
- If you register at the builder’s site, you are on your own to work through the builder’s contract and all purchase decisions. Yes, the builder’s sales agent will work with you through the paperwork. They will answer your questions. BUT with who in mind? You or the builder they work for?
Driving Directions: The Boulder Pass Miramonte community will be on the north side of Dove Mountain Blvd past the Ritz Carlton round about. – MAP
Conclusion
Thank you for visiting www.premiertucsonhomes.com! It’s one of the top real estate websites in Tucson. Our clients say that, not us.
Our website provides information on communities and neighborhoods in the greater Tucson area. Want more? Give us a call – 520-940-4541. We are ready to answer your questions and help you get the information you are looking for.
We are a top Realtor team in Tucson, AZ. Read our client testimonials. Give us a call. We look forward to making your home buying or selling a home an enjoyable experience for YOU!
Boulder Pass Miramonte homes in Dove Mountain is one of the several developments underway by this prominent Tucson builder. The Boulder Pass Miramonte at Dove Mountain development will offer great views, natural landscapes, and home features to meet buyer’s expectations.
If you want to see Tucson homes in the Boulder Pass at Dove Mountain community, give us a call – 520-940-4541. We are always available to discuss your Tucson home buying interests and the many Tucson AZ lifestyle choices available. If you would like to receive email updates on Tucson home active listings meeting your specific interests, just register, below, and we will take care of the rest.
Sign UP to receive daily HOME TRACKER UPDATES - OR - Our Monthly NEWSLETTER. And get regular updates on the Real Estate Market and events in Tucson, AZ.
Questions about the Tucson Real Estate Market or Tucson Homes for Sale? Call Us - 520 940 4541 OR complete the - CONTACT FORM - and we will get right back to you!

